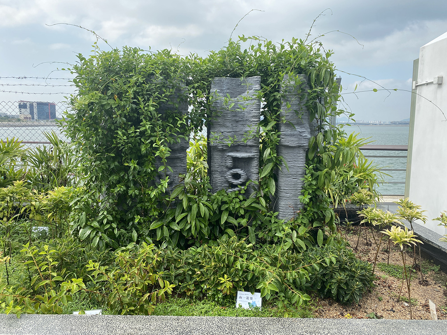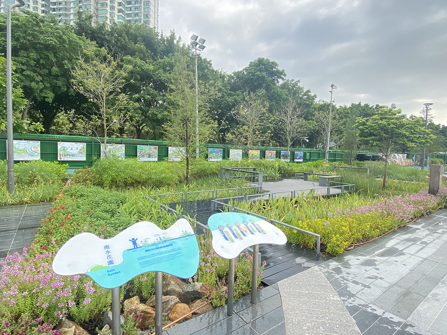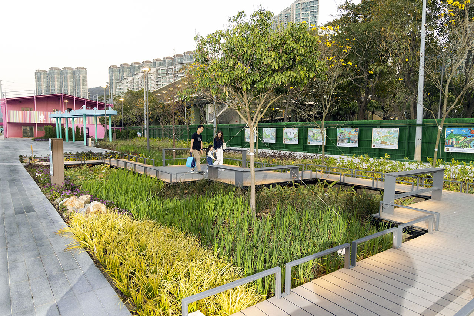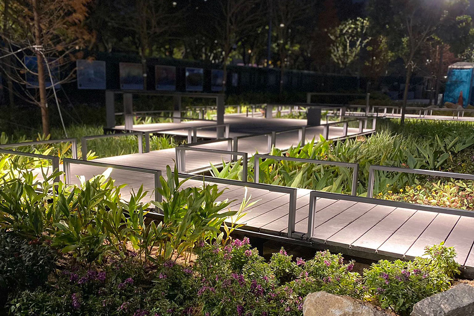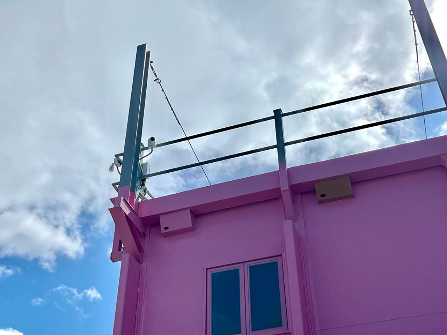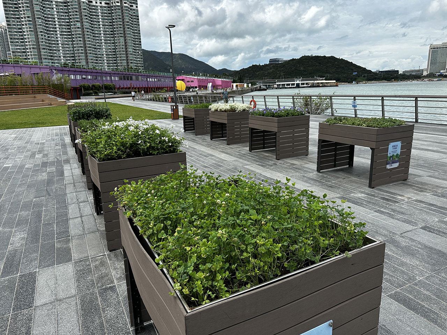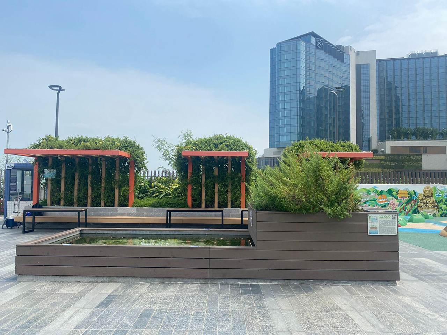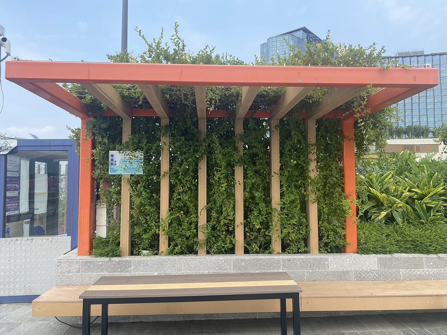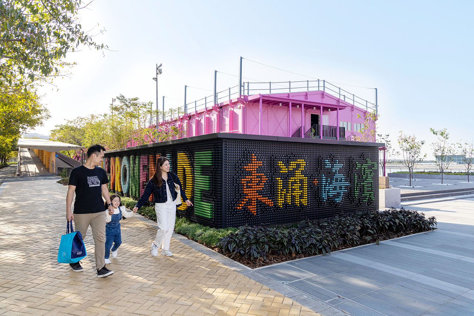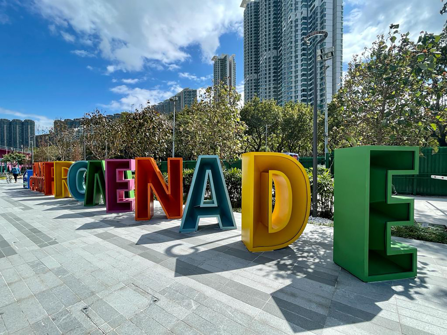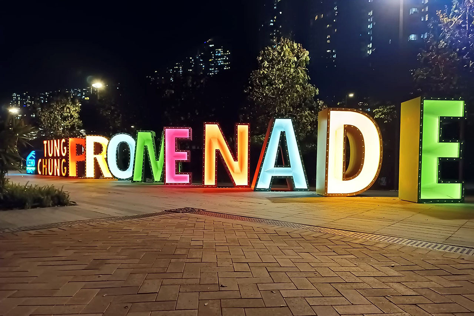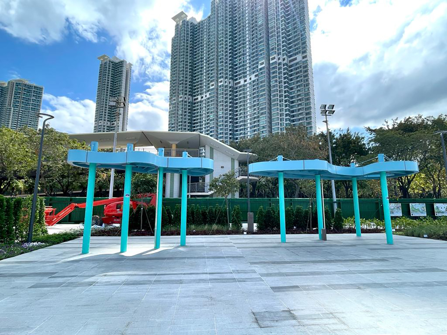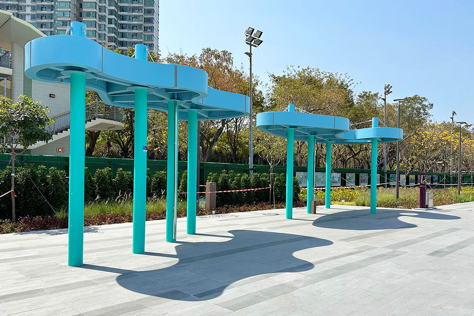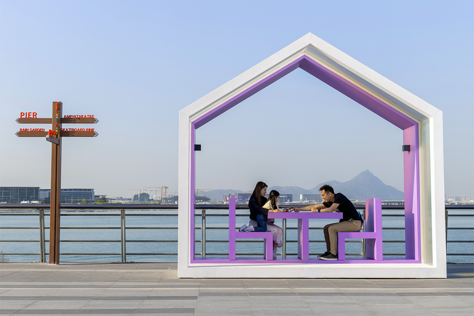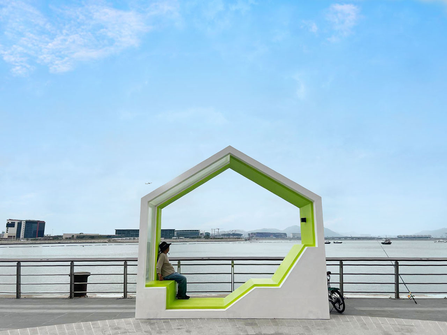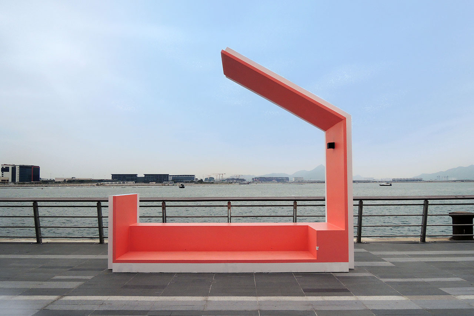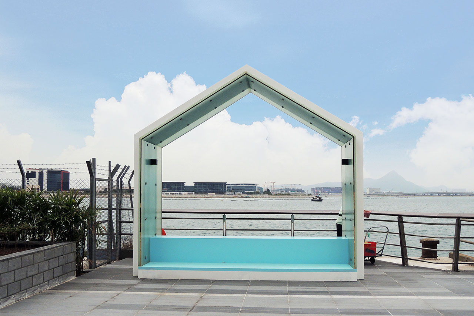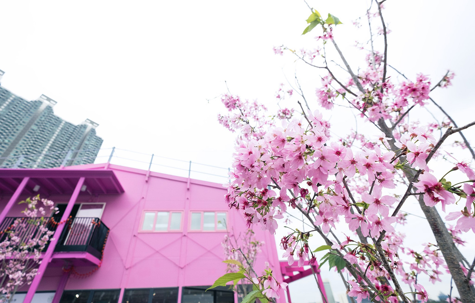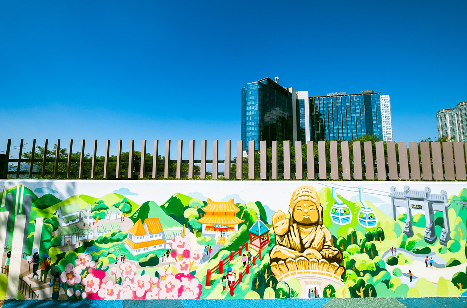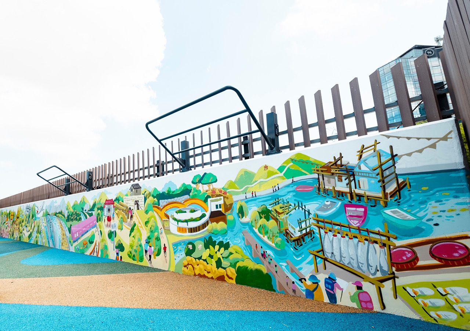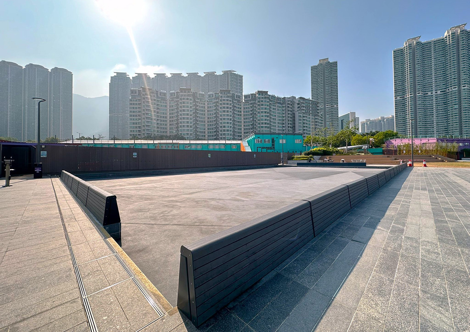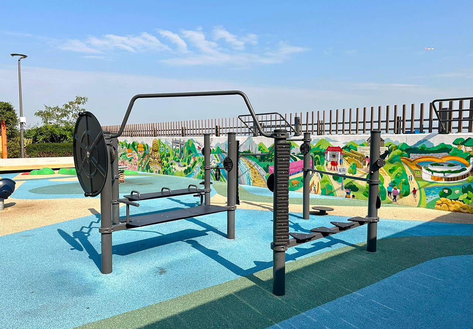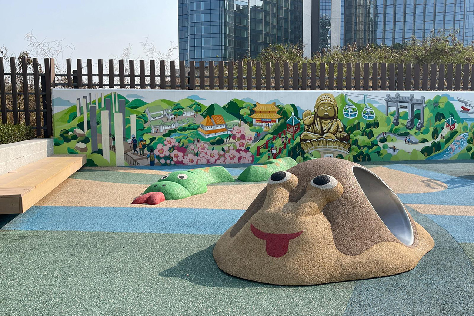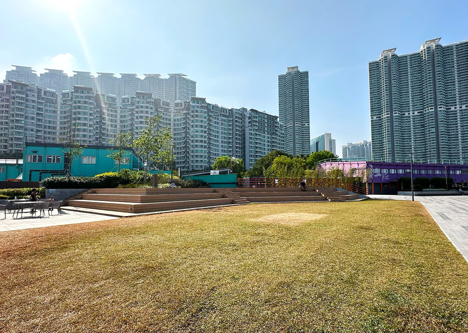Tung Chung East Promenade is about 400m in length. Adopting an "incremental approach", the promenade has been opened in phases. While the first two sections of the promenade (about 155m) have been opened since the end of 2021 to allow early enjoyment of the promenade by the public, the remaining section has also been opened since January 2023. Various sustainable features and design concepts are adopted in the promenade, to promote carbon neutrality, biodiversity, reduce waste, and beautify the environment, etc. It connects to the Tung Chung Development Pier in the west. Here, you can sit, run, ride your bike, and walk with your pets. Everyone can enjoy the waterfront freely in a mutual respect environment.
Sustainable Features
A. "Biochar" in Sustainable Construction and Planting
This demonstration project is in collaboration with the Hong Kong Polytechnic University. It produced through 3D printing techniques. The biochar is created by biomass waste, which, when combined with concrete, serves to reduce carbon emissions. Adding biochar to the soil in the planters can benefit plant growth and increase biodiversity.
B. Rain Garden
When it rains, rainwater is collected by the drainage system beneath the rain garden. The plants in the garden absorb a portion of the collected rainwater, while the rest is purified and processed before being directed to underground drainage. This system serves as an ecologically sustainable means of rainwater control and utilization, reducing the demand for irrigation water, and alleviate issues of waterlogging. In the long run, it can aid in effective management of water resources and improving overall water quality.
C. Bird Nesting Box
To integrate biodiversity in the renovation of CLC Extension Building, artificial bird nesting structures were installed at high points of the building as a trial. These nesting structures would provide accommodations for urban birds, such as sparrows and house swifts, attracting biodiversity to CLC Extension and Promenade in complementary with the greening work at the area.
D. Small Nursery
A Small nursery located in the promenade currently hosts a diverse range of flora, encompassing both ornamental and fruit-bearing species. Its primary objectives are to foster civic enthusiasm towards horticulture and greenery, and to impart fundamental botanical knowledge to future generations.
E. Aquaponics Exhibition Area
Microorganisms in the aquaponic system convert wastes from the fishes into nutrients that can be used by plants. The plants extract the nutrients from the water to grow and clean the water for the fish. This is an environmentally friendly system that can cut costs and pollution by reducing the amount of fertilizer used and waste produced.
Distinctive Design
G. Large-scale Word Art
There are two different interesting signage designs at the Main Entrance and the West Entrance. Dot matrix is the main theme for the Main Entrance signage, with colorful pins attached to a dark blackboard. It is huge and eye catching, people can easily identify the entrance for the Promenade even across the road. At the West Entrance, a 1.8m high colorful signage is erected for people to take photos.
H. Trellis in Cloud Shape
A sculptural form trellis is designed at the Promenade right next to the Rain Garden, which provides sun-shading seating area for people to enjoy the sea-view.
I. Sculptural Pavilion in House Shape
There are four pavilions along the promenade immediately abutting the edge of the seawall. People can take pictures or rest inside while enjoying the beautiful seaside view.
K. "All in One @ Tung Chung" Mural Painting
The mural was conceptualized and created by a local illustrator Ms. Apple Tong, with the participation of residents of Tung Chung in the coloring process, symbolizing harmony and inclusivity of the community. The vibrantly colored mural provides a vivid portrayal of Tung Chung's distinctive characteristics and notable landmarks, offering an ideal backdrop for visitors to capture memorable moments through photography.
Venue Facilities
M. Gym and Playground
The venue is equipped with basic fitness equipment and playground facilities, allowing citizens of different ages to share the space.
N. Multipurpose Lawn with Amphitheatre
The general public has the option to engage in various activities such as picnicking, socializing, and playing on the Multipurpose Lawn. With an area of not less than 30 x 13 meters, it can furthermore be utilized to host modestly sized events, with an adjacent open-air theater that can be used as seating for spectators.

